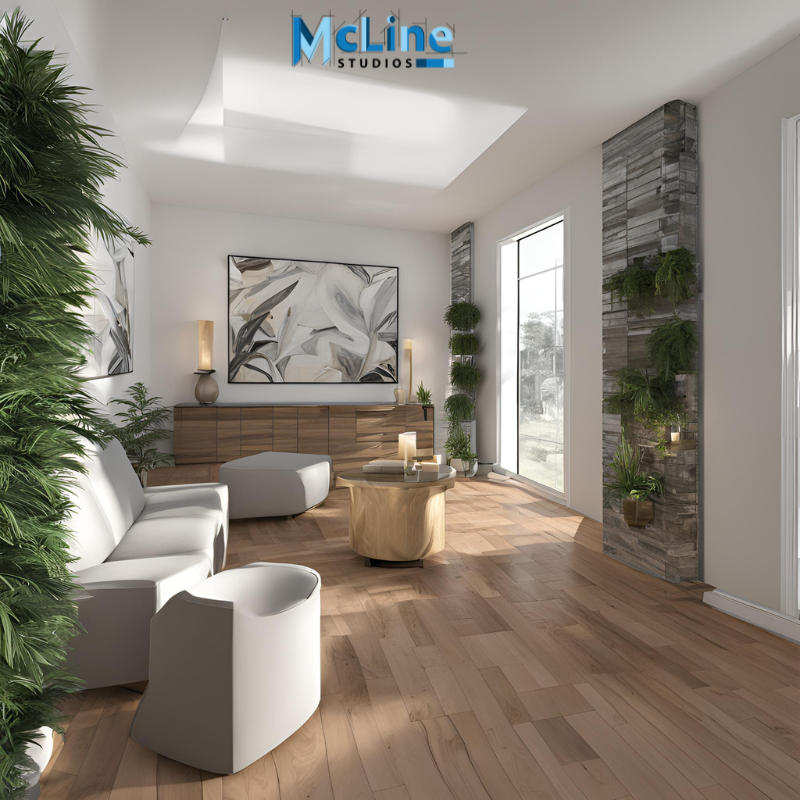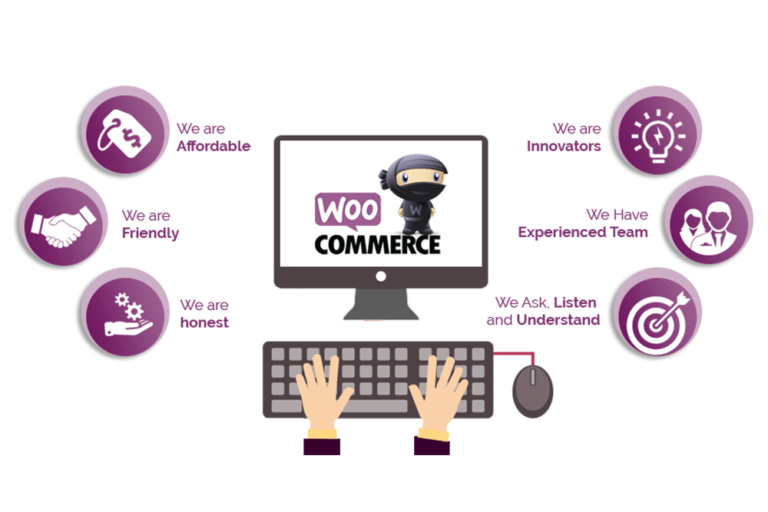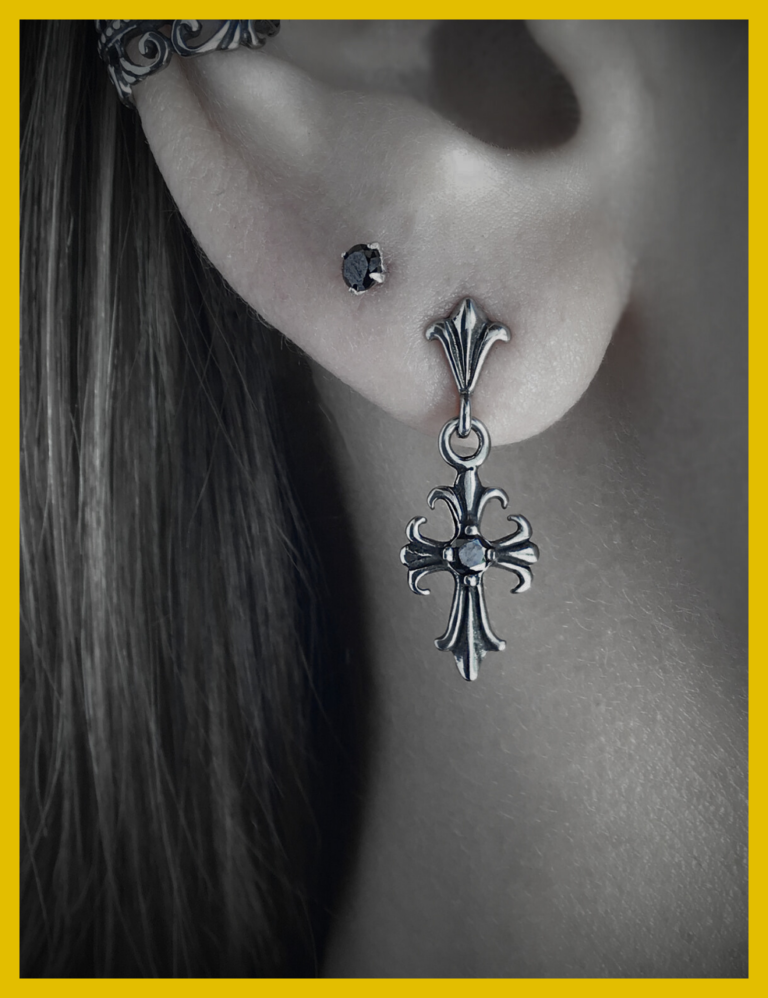How CAD Rendering Improves Communication in Design Projects
Effective communication is essential in the architectural and design landscape, especially as teams collaborate across various disciplines and geographic locations. The need for a clear, visual language to convey ideas has become paramount, and this is where Computer-Aided Design (CAD) rendering steps in as a transformative tool.
CAD rendering not only allows designers to create stunningly realistic visualizations of their projects but also serves as a vital bridge between concept and execution.
By providing stakeholders with detailed, 3D representations of designs, CAD rendering enhances understanding, fosters collaboration, and ultimately leads to more informed decision-making.
This blog will explore the multifaceted ways CAD rendering improves communication in design projects, ensuring that every vision is accurately conveyed and understood.
The Role of Communication in Design Projects
Effective communication is crucial in design projects. It ensures that everyone involved—designers, clients, and contractors—understands the project’s goals and requirements. When communication is clear, it reduces misunderstandings and mistakes, leading to better results.
CAD rendering plays a significant role in improving communication. It provides a visual representation of designs, making it easier for all parties to see what the final product will look like. With detailed 3D images, clients can visualize spaces and elements that might be hard to understand through sketches or verbal descriptions alone. This clarity helps clients express their ideas, preferences, and concerns more effectively.
Also, CAD rendering allows for quick changes and updates. If a client wants to see a different color or layout, designers can easily adjust the rendering. This instant feedback loop fosters collaboration and ensures that everyone stays on the same page throughout the project.
Using CAD rendering also helps in presenting ideas to stakeholders. Instead of relying on technical jargon, designers can use visuals to convey concepts. This makes it easier for clients to provide feedback and make decisions.
How CAD Rendering Enhances Communication
CAD rendering is a powerful tool that significantly improves communication in design projects. When designers use CAD (Computer-Aided Design) software, they can create detailed 3D models of their ideas. These visual representations make it easier for everyone involved—clients, architects, and contractors—to understand the project.
One of the main advantages of CAD rendering is its ability to show designs realistically. Instead of looking at flat drawings or blueprints, stakeholders can see a lifelike image of the finished product. This clarity helps prevent misunderstandings and ensures that everyone is on the same page.
Also, CAD renderings allow for easy adjustments. If a client wants to see a different color or material, designers can quickly modify the model and provide updated images. This instant feedback helps maintain open lines of communication and fosters collaboration among team members.
Using CAD rendering also saves time. Instead of lengthy meetings to explain ideas, designers can present visual materials that speak for themselves. This efficiency allows for more productive discussions, making it easier to address any concerns or changes.
Best Practices for Effective CAD Rendering Communication
Effective communication is crucial in design projects, and CAD rendering plays a significant role in achieving this. Here are some best practices to enhance communication through CAD rendering:
- Use Clear Visuals: Ensure your CAD renderings are clear and easy to understand. Use high-quality images and avoid cluttered designs. A well-organized visual helps clients and team members grasp the concept quickly.
- Label Key Features: Always label important elements in your renderings. Annotations can highlight specific materials, dimensions, or functions, making it easier for viewers to understand the design’s intent.
- Engage Stakeholders: Share renderings with all relevant stakeholders, including clients, architects, and contractors. Encourage feedback early in the process to address concerns and ensure everyone is on the same page.
- Simplify Complex Designs: If your design is intricate, consider creating multiple views or breakdowns. This way, stakeholders can see different aspects of the project without feeling overwhelmed.
- Utilize Color and Texture: Use color and texture to convey different materials and design elements. This enhances the realism of your renderings and helps clients visualize the final product.
- Provide Context: Show how the design fits within its environment. Including surrounding elements in your renderings can help stakeholders better understand the overall impact of the project.
The End Note
In conclusion, fast-paced world of architectural and design projects, effective communication is essential for success. CAD rendering emerges as a crucial tool that not only enhances visual representation but also facilitates clear dialogue among all stakeholders involved.
By translating complex ideas into realistic 3D visuals, CAD rendering bridges the gap between concept and execution, allowing clients, architects, and contractors to engage meaningfully with the design process.
The ability to make quick adjustments in response to client feedback fosters a collaborative environment, ensuring that everyone remains aligned throughout the project lifecycle.
By adopting best practices in CAD rendering, designers can optimize communication, reduce misunderstandings, and streamline decision-making.
As the architectural landscape continues to evolve, embracing CAD rendering will be essential for fostering clear communication and driving successful design outcomes.






